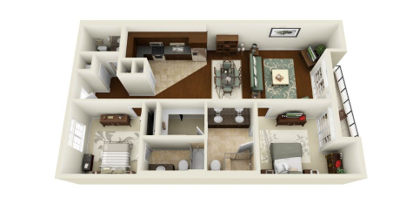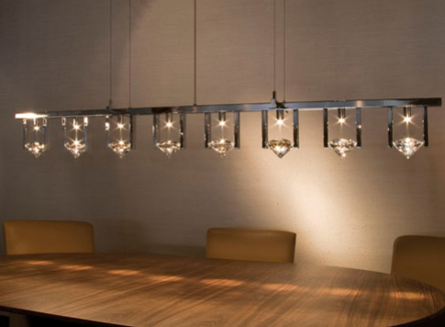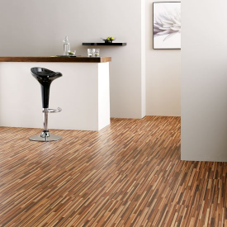The key to the successful execution of any project is in careful planning. The following guidelines will take you through the process and may help you to save both time and money when planning your own project.

Define the purpose of the space
This may seem really obvious but unless you have thought about how you are going to use the space or spaces you are creating, the other pieces of the jigsaw won’t fall into place. The function of the space dictates the furniture you will need, the furniture layout determines where you will need power and light, how you intend to use a space will influence your flooring choice. So whether you are planning a single storey extension to the kitchen to create a breakfast room or a whole house new build, defining the space is key. Also think about whether the space you are creating needs to fulfil more than one purpose – does the extra bedroom also need to be an office space? Will the breakfast room also be used as a playroom? The furniture you choose will need to be able to carry out these functions.
At this stage I would also advise ‘future-proofing’ any decisions you make; that extension you’re currently planning to create a playroom for your toddlers may need to become a more relaxed space for teenagers and their friends in the future. Taking into consideration now how you will manage this transition will save you money in the long run.
Bringing your floor plans to life

Having worked out how you are going to use the spaces and rooms you are creating, you can now start having fun and look at furniture layouts. This is the part where your dreams start becoming reality. When considering furniture, it’s important to look at not only the size of a particular item but also its scale and proportion in relation to the actual room. At this stage I would also consider times of the year when extra furniture is required – Christmas and other family celebrations. Does the space allow for this?
How we move around a space or from one space/room to another is known as ‘traffic flow’ and our furniture layouts need to support this. If you’re planning a whole house new build make sure you haven’t created any bottle necks; kitchens are usually the heart of the home and where most of the family will spend the majority of their time and as such usually need more than one entry way. Think about sight lines – what you can see when looking from one space to another. Being able to extend sightlines immediately makes a space feel bigger and brighter hence the growing trend for open-plan living.
Storage
You can never have enough storage space and careful forward planning will ensure you make the most of the available space. Think about how you want to store certain items. Open plan shelving is great for displays of books and our most precious items whilst the family’s coat and shoe collection is less aesthetically pleasing and a large cupboard would be a more practical solution.
Power and Light

Once you have your floor plans complete with furniture layouts, you will be able to work out where you need power and light. Don’t at this stage be tempted to leave these decisions to the tradespeople on site; they will have little understanding of how you intend to use the room/s you are creating and making assumptions more often than not leads to mistakes which can be costly to rectify. Think about not only how you will use the space but also who will be using it and remember to future proof your decisions as our needs and those of our family members change over time.
Large open plan spaces are great but fewer walls limit your options in terms of socket placements. If you’re looking to ‘zone’ a large living/dining space with a console table and two fabulous lamps, sockets in the floor may be needed to power these.
When considering lighting, it’s all about layers. Bright overhead lighting, known as ‘task lighting’ is important in kitchens and bathrooms but you also need to consider ambient lighting options such as under cupboard lighting, wall lights and floor and table lamps. If you do opt for a series of table and floor lamps in a particular room, consider having these wired into a circuit so they can be powered from a single switch.
Heating
When considering heating options it’s important to do some research. Radiators are still the traditional choice but under floor heating is becoming increasingly popular. Radiators may not be the best option for open plan spaces as cold spots could be created whereas under floor heating provides a more uniform distribution of heat. Also remember to check whether under floor heating can be used with your flooring choices.
Flooring

This has to be practical and function has to take priority over form.
Wood and tiles are ideal for heavy traffic areas and the most practical option for bathrooms whereas carpet is still the most popular choice for bedrooms. Bear in mind that natural products such as wood, slate and limestone will require a degree of regular maintenance. If this isn’t for you have a look at the options available from “Amtico” and “Karndean”. They can give you the look of a natural product without the associated maintenance issues.
Window treatments
For me this has to be the most overlooked aspect of any build and design project not only in terms of planning but also in terms of budget. With a new build project do consider in the early stages whether it will be possible to fit window treatments particularly if you intend to install large double-height windows. Window dressings need to be practical, in terms of offering privacy, but they can also enhance the feel of a space by adding drama. However, bespoke, made to measure window treatments do come at a cost so it’s important that the budget allows for this.
Need Some Help?
The greater the build project, the greater the requirement for detailed planning. If this is something you don’t feel you can manage alone, an interior designer will be able to guide you through the process and help you to make the right decisions in the right order which in turn will save you both time and money in the long run. Find out more about how WE can help… CLICK HERE


Recent Comments